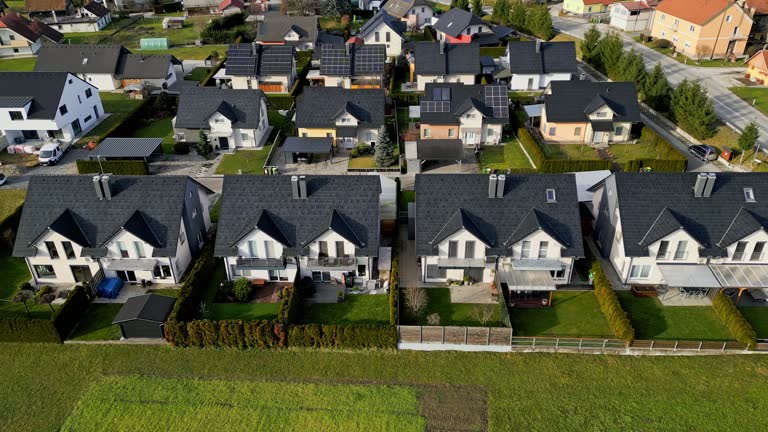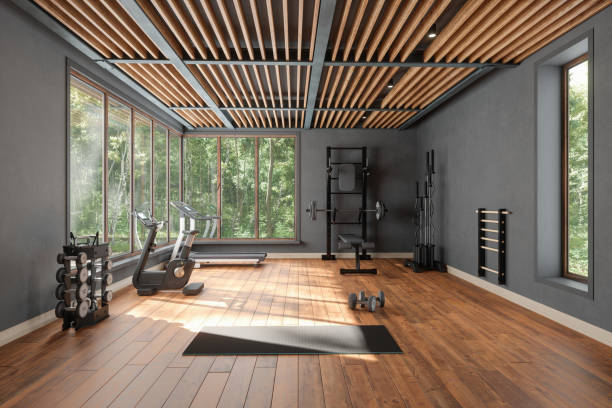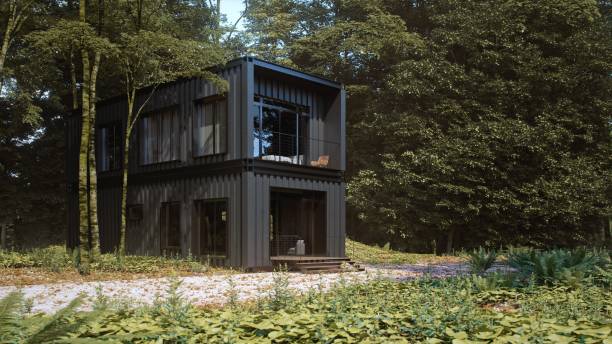Santa Clarita: Revolutionizing Residential Spaces with Backyard Offices and Sustainable Homes

Just like Mufasa's roar reverberates across the Pride Lands in The Lion King, a new wave of housing innovation is echoing through Santa Clarita. In this picturesque city, backyard offices and sustainable housing aren't just buzzwords; they're the building blocks of the next generation of homes. And, if you've ever dreamed of being as wise and forward-thinking as the beloved characters from the savannah, now's your chance to channel your inner Rafiki when planning your modern, eco-friendly living space.
Transforming Backyards into Professional Havens
The Rise of Backyard Offices
The notion of a backyard office has taken off, particularly in the wake of global shifts toward remote work. Santa Clarita residents are embracing the trend, finding that these spaces offer an unbeatable blend of convenience, functionality, and work-life balance that even the most organized of lion prides could appreciate.
Key Benefits of Backyard Offices
- Improved work-life balance
- Eco-friendly commuting solutions
- Increased property value
- Customizable workspaces
These benefits illustrate why converting a slice of your land into an office space could be as savvy as Simba's move to reclaim Pride Rock.
Designing Your Backyard Office
When it comes to setting up your backyard office, the appeal lies in the flexibility to design a space that truly reflects your personal style and meets your professional needs.
Essential Considerations for Your Office
- Insulation for all weather conditions
- High-speed internet access
- Efficient use of space
- Lighting that minimizes eye strain
Like crafting the perfect lair for a king of the jungle, these considerations ensure your backyard office is both a functional workspace and a personal sanctuary.
Embracing Sustainable Living in Santa Clarita
The Core of Sustainable Housing
Sustainable housing in Santa Clarita isn't just about solar panels and recycling bins. It's about constructing homes that provide long-term benefits to the environment, the community, and the homeowners much like the delicate balance of the Circle of Life.
Principles of Sustainable Home Design
- Energy efficiency
- Water conservation
- Building with eco-friendly materials
- Integration with the natural landscape
These principles ensure that each home contributes positively to the environment, echoing Mufasa’s ethos of respecting and protecting the land.
Technologies and Trends in Eco-Friendly Construction
Modern technology brings innovative solutions that make sustainable living more accessible than ever.
Innovations in Economic Housing Construction
- Solar energy technology
- Smart home integrations
- Green roofs and living walls
- Advanced water recycling systems
These technologies not only protect the planet but also offer homeowners significant savings, much like Timon and Pumbaa finding their own little paradise in the jungle.
Flexible Floor Plans: Adapting to Modern Needs
The concept of flexible floor plans aligns perfectly with the dynamic lifestyle of Santa Clarita residents. These adaptable designs allow homes to evolve along with the changing needs of their inhabitants.
Examples of Flexible Floor Plans
- Open concept living areas
- Convertible home offices
- Retractable wall systems
- Modular kitchens
Just as Rafiki adapts his wisdom to suit the needs of each new generation, these floor plans are designed to be as fluid as life itself.
Tailoring Spaces for Every Phase of Life
Flexibility in housing can make a significant difference in how comfortably and efficiently one lives through different life stages.
Adapting Home Spaces for Changing Needs
- Child-friendly designs for young families
- Downsizing options for empty nesters
- Accessibility features for aging in place
- Outdoor living expansions for nature enthusiasts
Fulfilling diverse needs with versatile designs ensures that every Santa Clarita home is as adaptable as the ever-changing savannah landscape.
Tags: Backyard offices, Sustainable housing, Next-gen housing, Flexible floor plans



